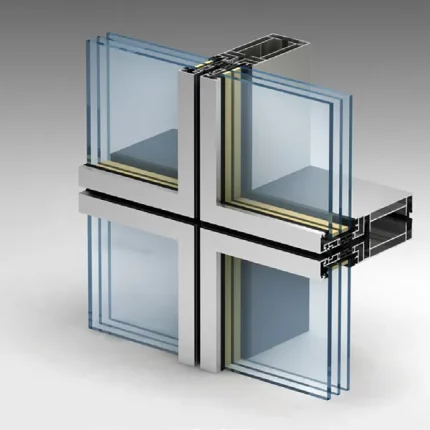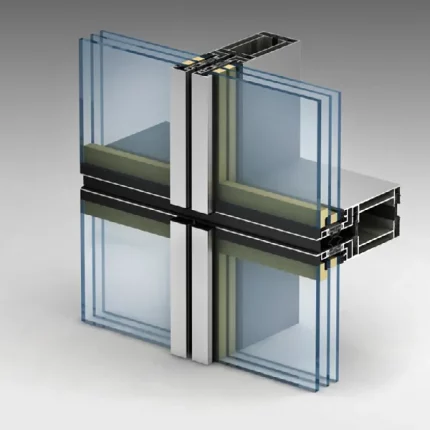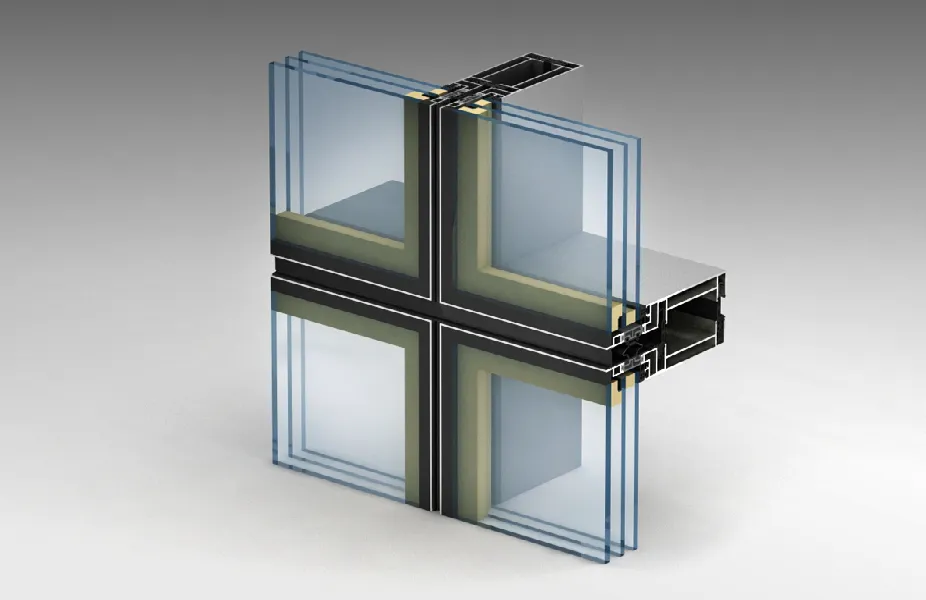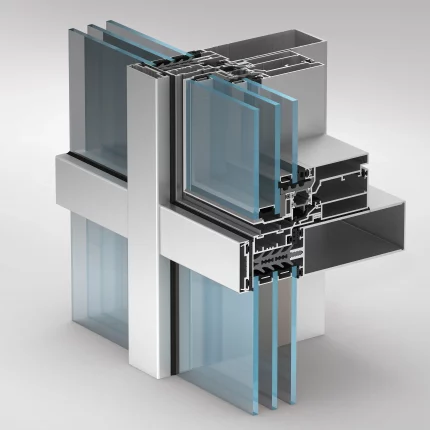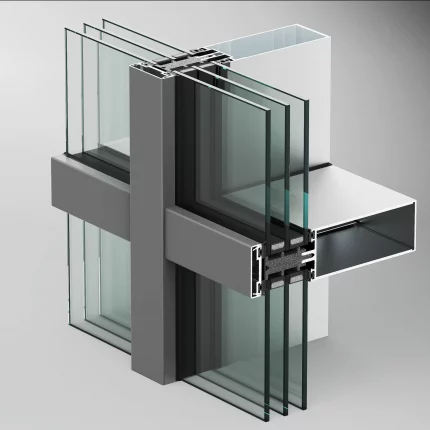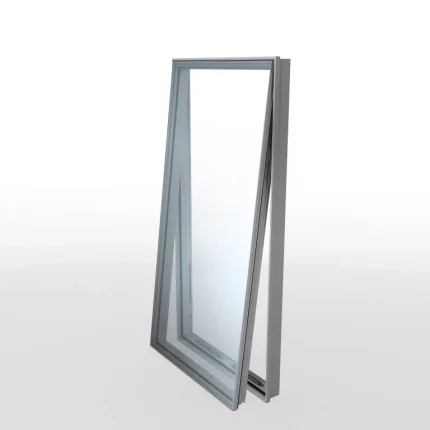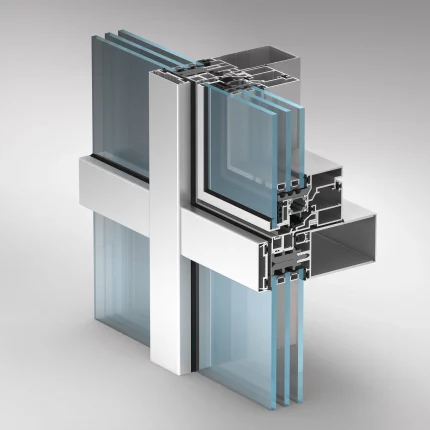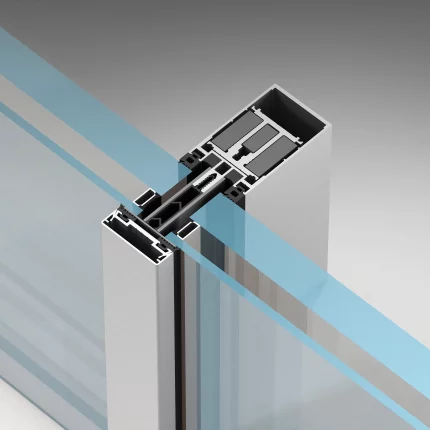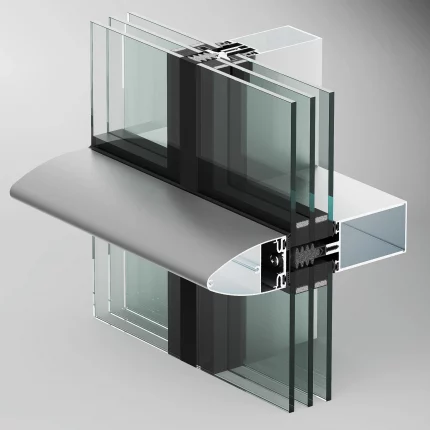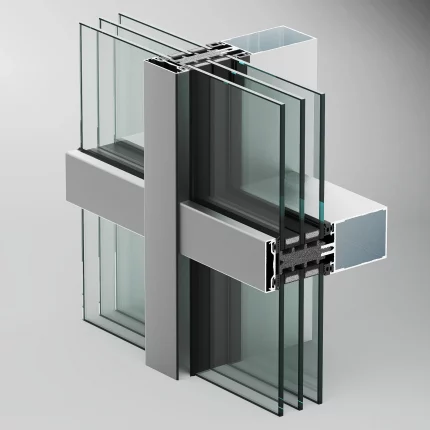ALT EF65SG STRUCTURAL GLAZED UNITIZED CURTAIN WALL
ALT EF65SG is a variant of modular facade system in which the infill unit is fixed from the end, therefore, giving the building facade the appearance of an all-glass surface.
For the element facade manufacturing with structural glazing, special double-glazed glass units are used, the outer chamber of which includes a U-shaped profile with glued double-sided adhesive tape AYPC.F50.1702 and a secondary structural sealant.
This system provides broad opportunities for architectural design while maintaining all the necessary indicators of tightness, strength and reliability, which are so necessary for high-rise buildings.
The design features of the element (modular) facade determine the high speed of work on the construction site, since all elements are completely pre-assembled in the workshop. At the same time, due to the small visible dimensions of the profiles (only 65 mm), high performance and technological efficiency are combined with architectural aesthetics.
| Max. infill unit thickness |
56 mm |
|---|---|
| Max. module height |
3600 mm |
| Max. sash width |
2700 mm |
| Max. infill unit weight |
500 kg |
| Thermal insulation EN ISO 10077-2:2017 |
Uf ≥ 0 , 8 W/м2∙K |
| Design |
Hidden sash , Unitized curtain walls |
| Energy |
High |
Fabrication benefits
- Standardization of elements at the stage of design.
- High assembly quality, precise control of manufacturing process, final quality inspection.
- On-site mounting with fewer work operations, which significantly reduces the «human factor» effect (faulty goods).
- Period of construction doesn’t depend on weather conditions, as the products are manufactured in the workshop.
- A floor-by-floor installation method is used, therefore, due to concealed thermal insulation jig finishing works can be carried out at the earlier stage.
- Mounting can be carried out at low temperatures without significant changes in the technological process.
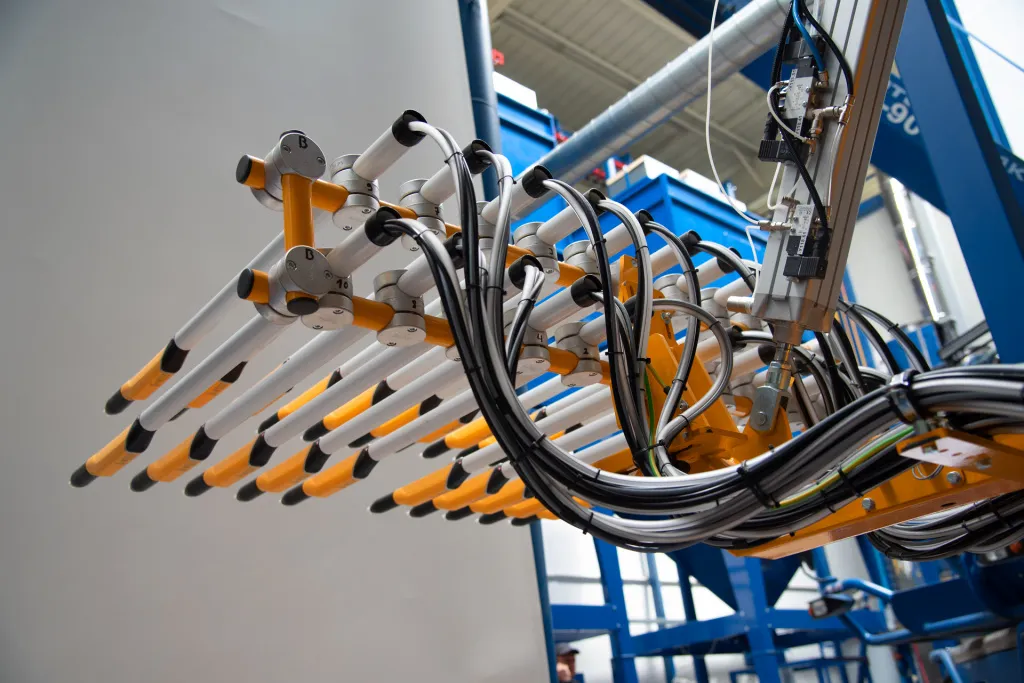
1. POWDER COATING
- any RAL-colour according to Qualicoat;
- exclusive collections (Futura, Precis, Anodic);
- variety of surface types (glossy, matte, textured);
- innovative antimicrobial BIO-coating option.
2. ANODIZING
- conformance to Qualanod standard;
- 9 standard colours;
- possibility to choose different surface treatments (chemical etching, bead blasting, brushing).
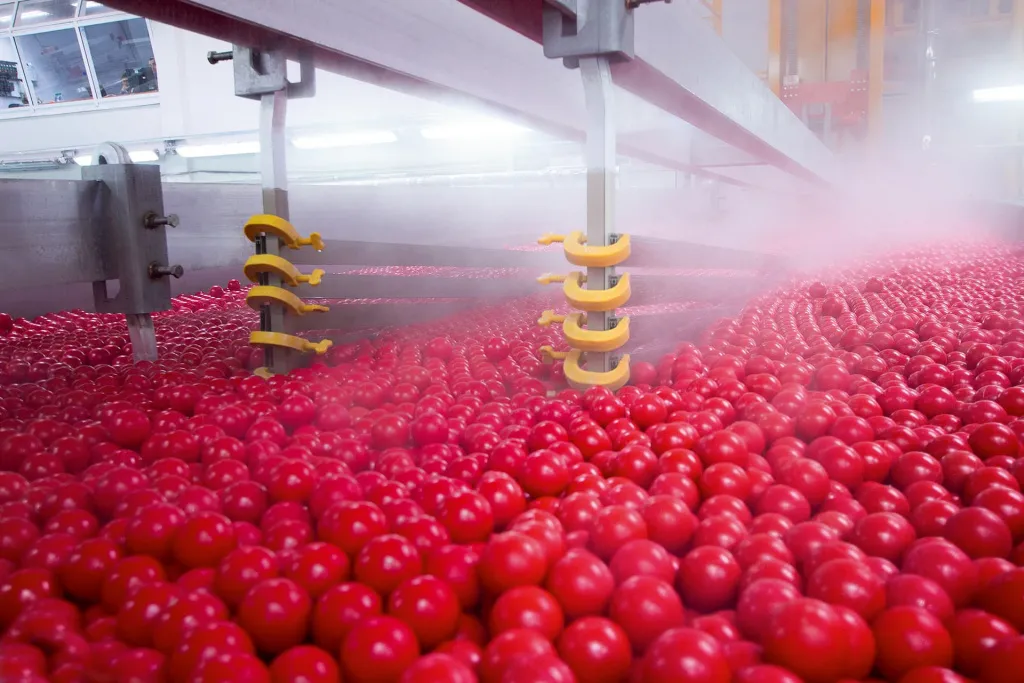
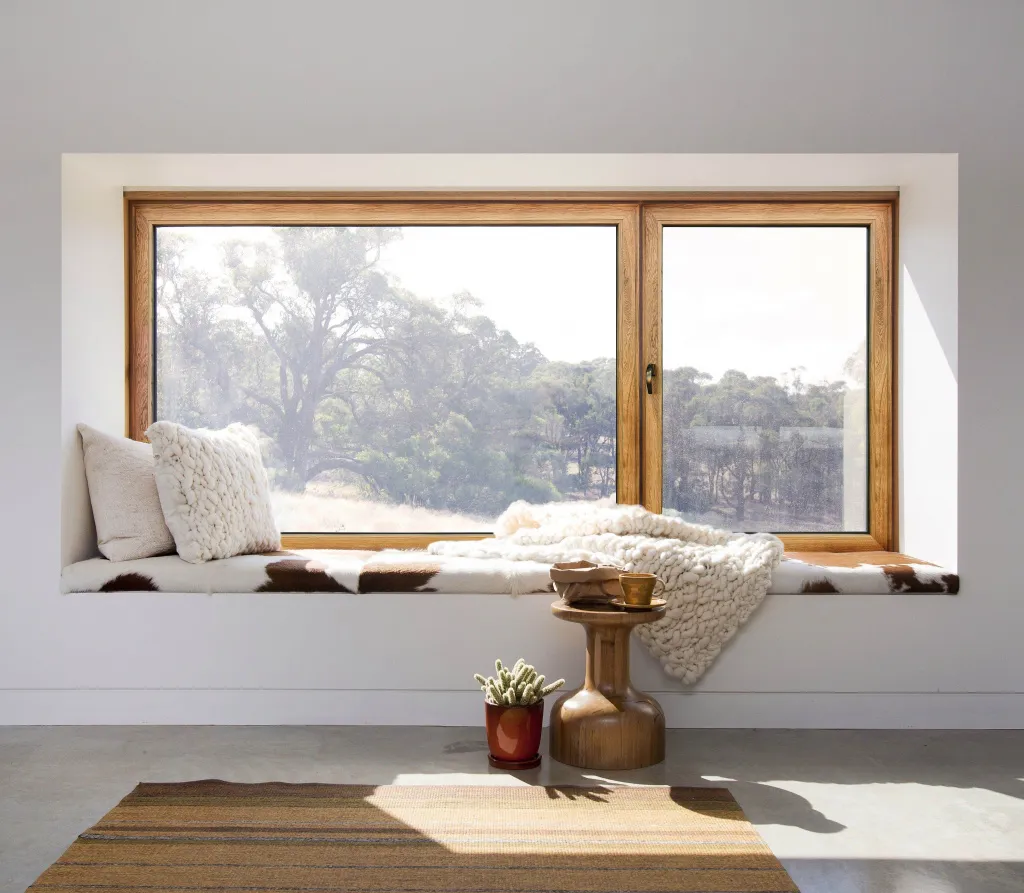
3. WOOD-GRAIN EFFECT
- conformance to Qualicoat standard;
- 5 woodgrain options.

