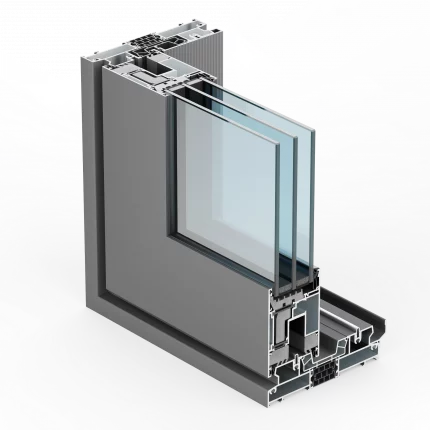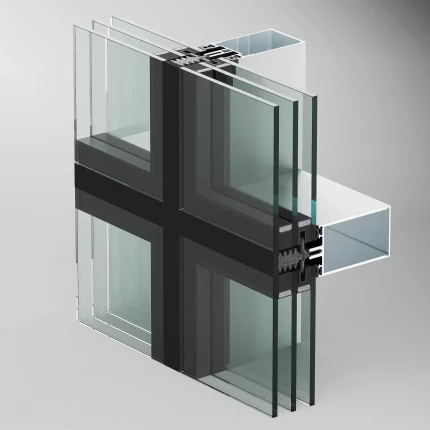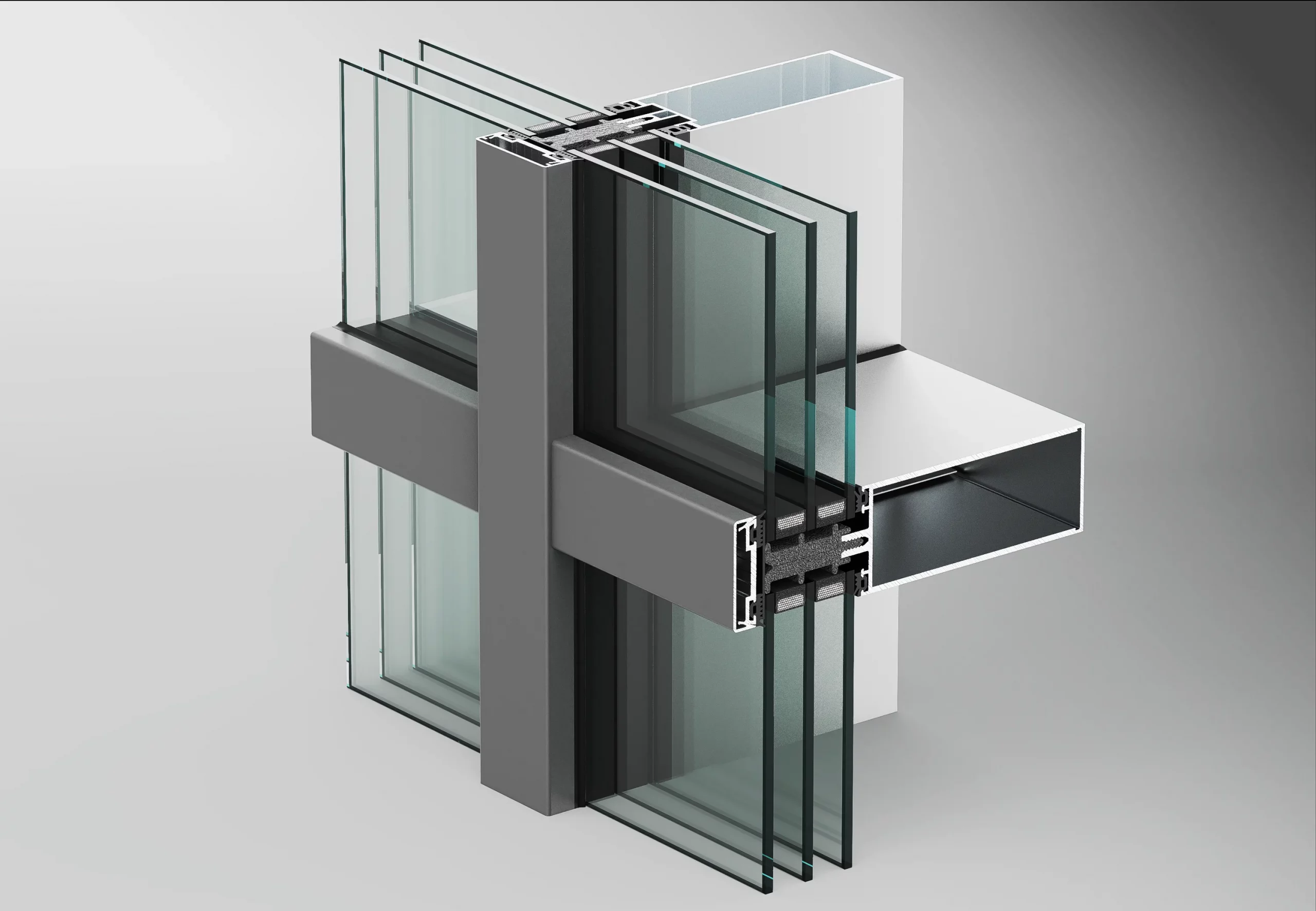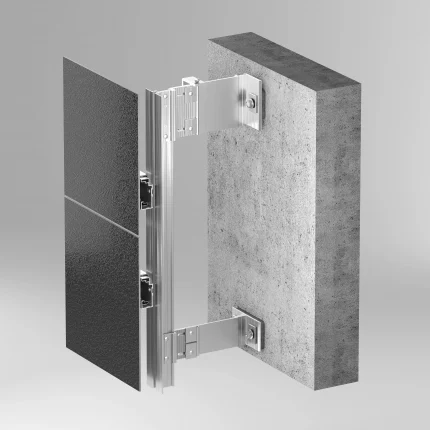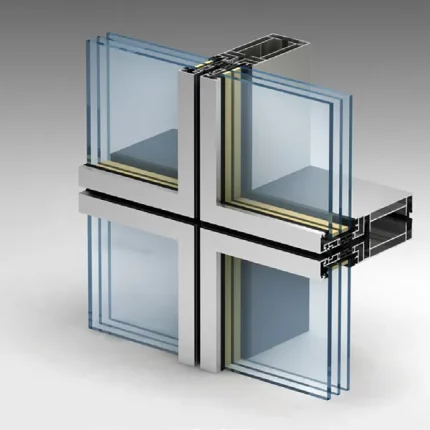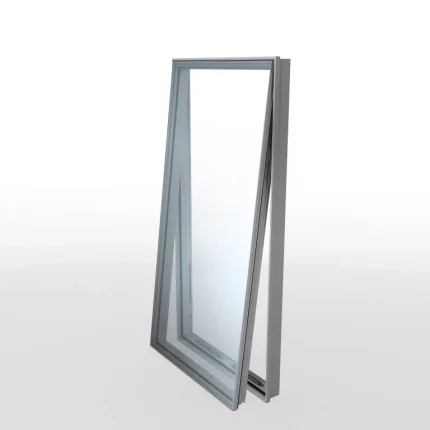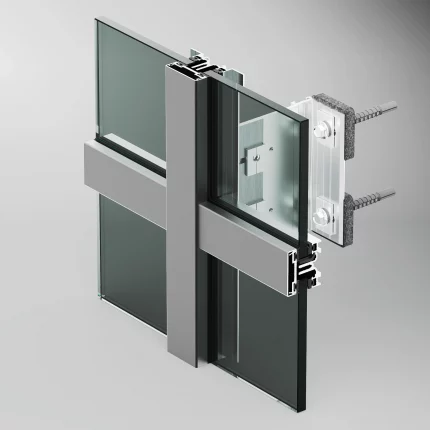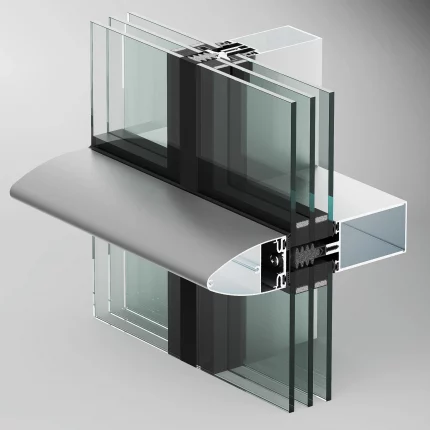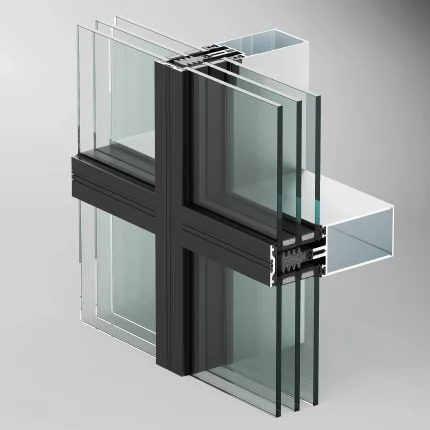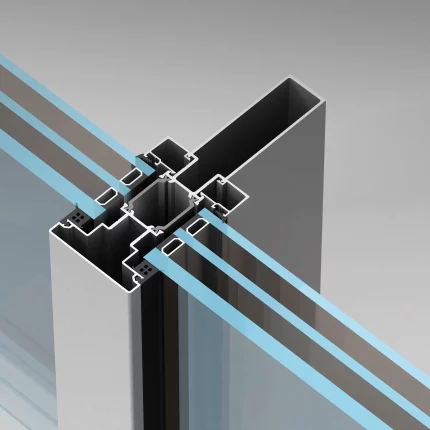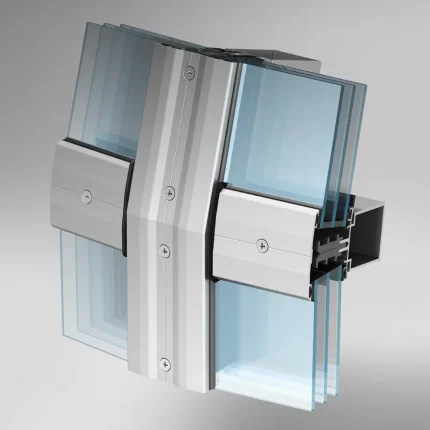ALT F50 CURTAIN WALL
Opportunities for creativity in facade design
ALT F50 is a stick-built curtain wall system with great opportunities for modern architectural design. ALT F50 system is available in several designs and also includes various technical options to meet the required levels of thermal insulation and fire resistance.
Profiles of ALT F50 system provide maximum transparency and visual lightness due to the optimal configuration of profiles and possibility to implement various joint solutions.
The system offers solutions at different levels of thermal efficiency, allowing the use of various options for glass units.
Types of integrated units:
- ALT window and door systems;
- integrated facade windows with different opening types;
- smoke hatches.
| Internal visible profile width |
50 , 60 , 80 mm |
|---|---|
| External visible profile width |
50 , 60 mm |
| Glass thickness |
4-62 , 68 mm |
| Max weight of the infill unit |
700 , 1100 kg |
| Max moment of inertia |
6 201 cm4 |
| Method of infill unit fixation |
pressure plate , decorative cap |
| Possibility of integration |
all ALUTECH window and door systems , integrated facade windows and roof vents |
| Thermal insulation (EN ISO 10077-2:2017) |
Uf = 1 , 8 W/m2∙K |
| Water tightness (EN 13830:2003) |
Class R7 (600 Pa) |
| Air permeability (EN 13830:2003) |
Class A4 (600 Pa) |
| Wind loads resistance, kN/m2 (EN 13830:2003) |
2 , 4 (2400 Pa) |
| Impact resistance |
Class E5 (external impact) , Class I5 (internal impact) |
| Acoustic insulation (depending on the infill unit used) |
up to 48 dB |
| Seismic stability |
up to level 9 |
| Fire resistance level |
E15 |
| Fire cutoff point |
EI60 |
| Design |
Curtain walls , Hidden sash |
| Energy |
High |
Fabrication benefits
- Integrated series of gaskets for the entire system platform.
- Min. preparation costs, quick installation.
- Push-button fixing element — quick and technological mounting.
- Foamed caps for mullion/transom connection — high aesthetic design level.
- New thermal break with a solid core: secure positioning of the screw channel, protection against damage during transportation, sustainable recycling.
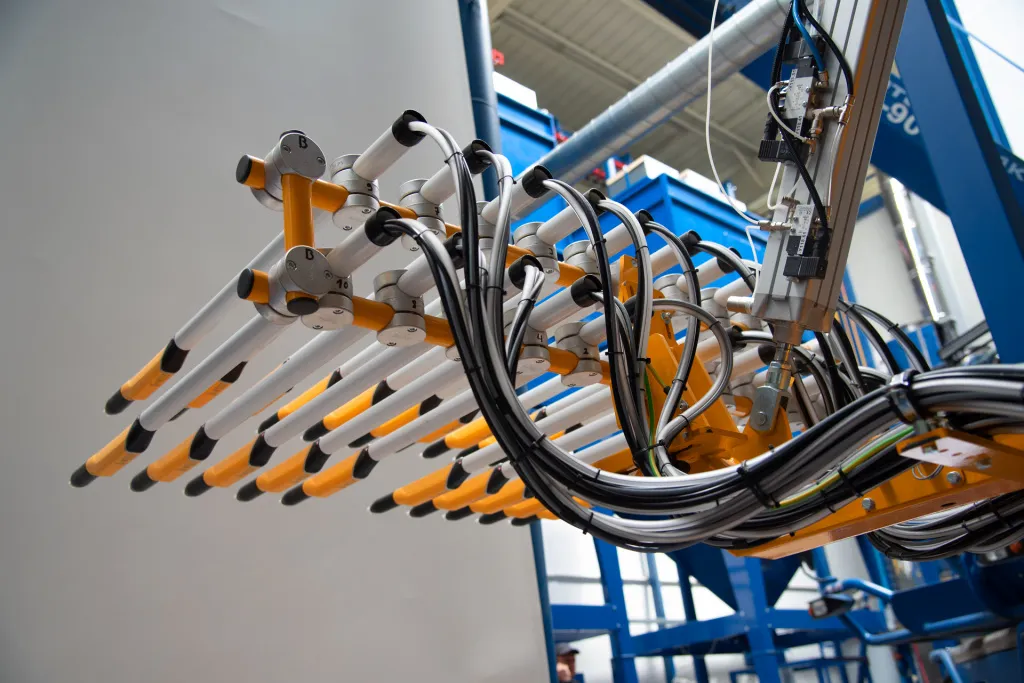
1. POWDER COATING
- any RAL-colour according to Qualicoat;
- exclusive collections (Futura, Precis, Anodic);
- variety of surface types (glossy, matte, textured);
- innovative antimicrobial BIO-coating option.
2. ANODIZING
- conformance to Qualanod standard;
- 9 standard colours;
- possibility to choose different surface treatments (chemical etching, bead blasting, brushing).
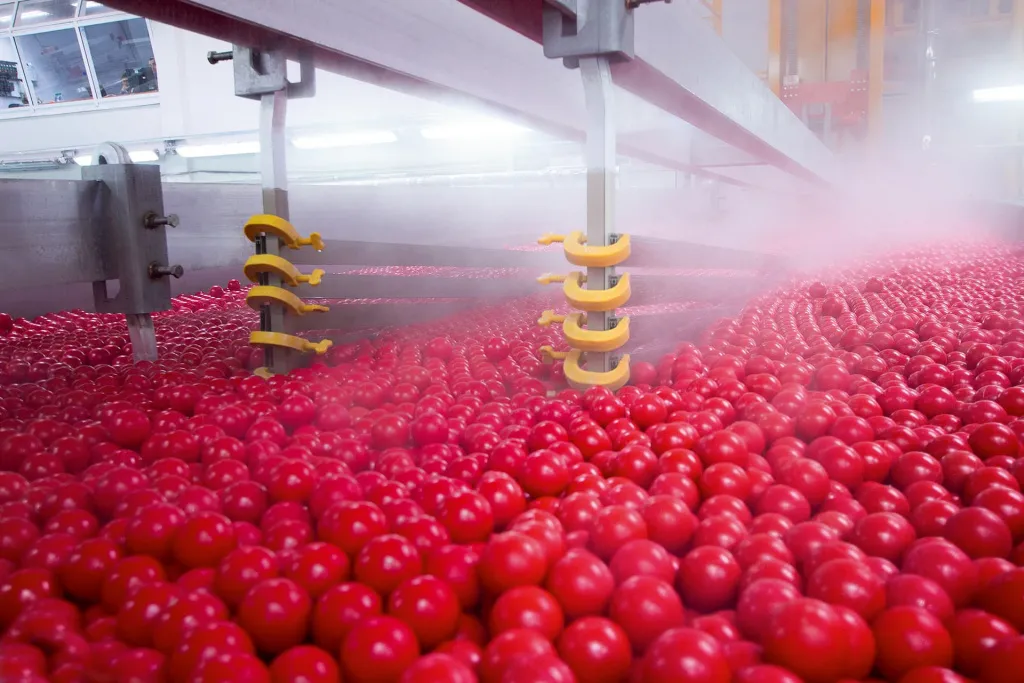
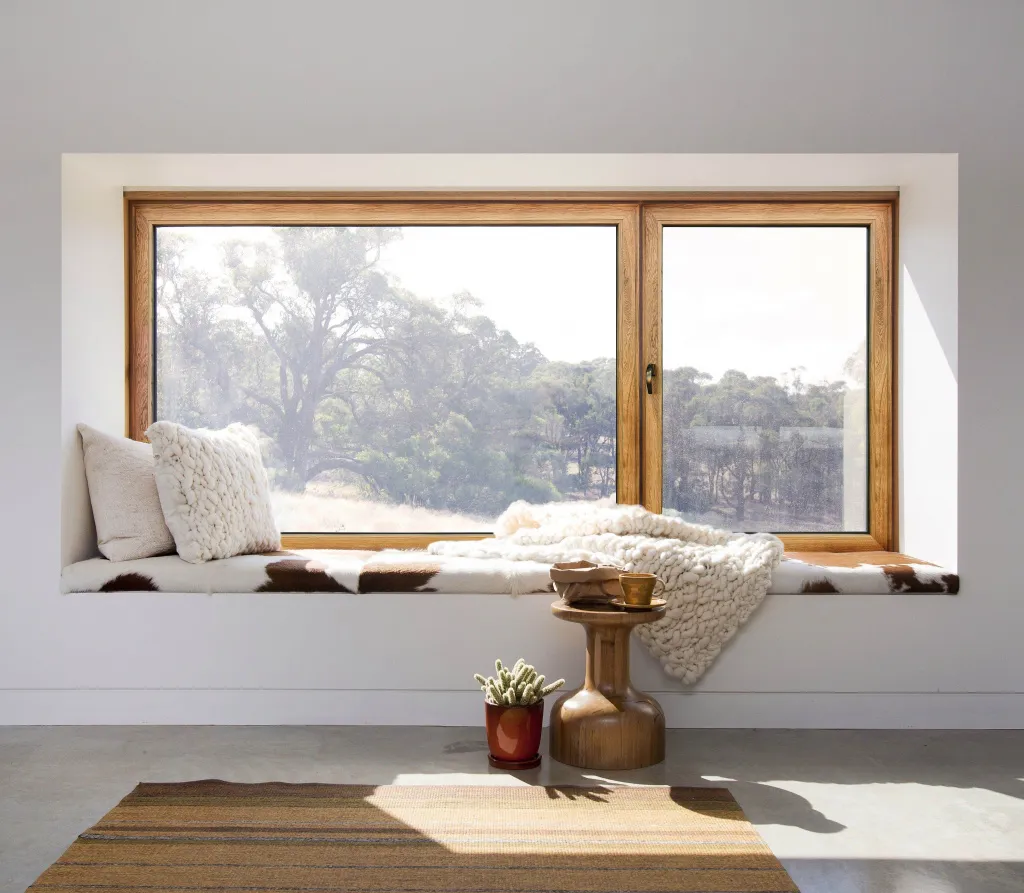
3. WOOD-GRAIN EFFECT
- conformance to Qualicoat standard;
- 5 woodgrain options.

