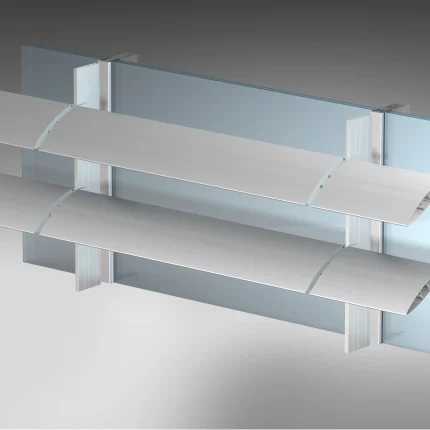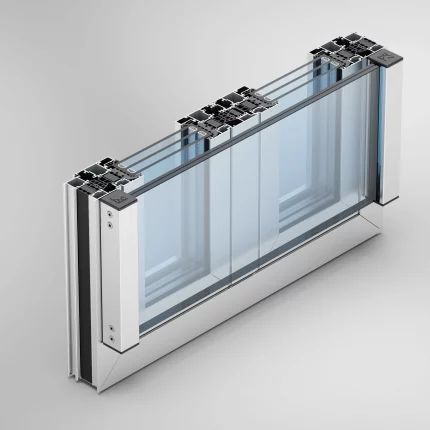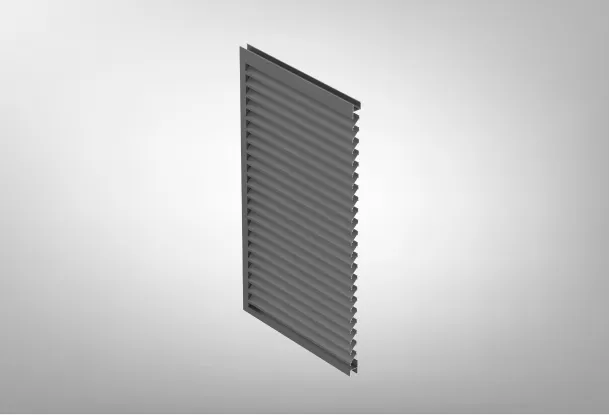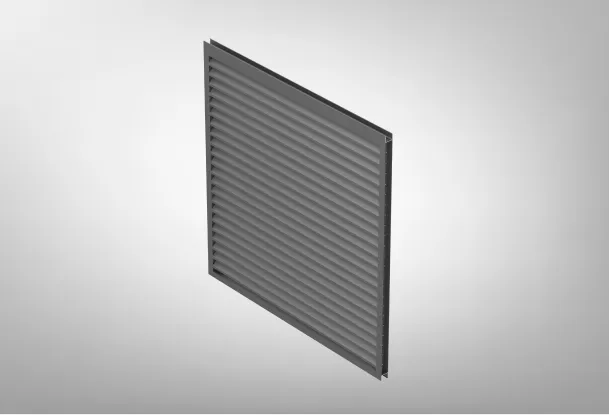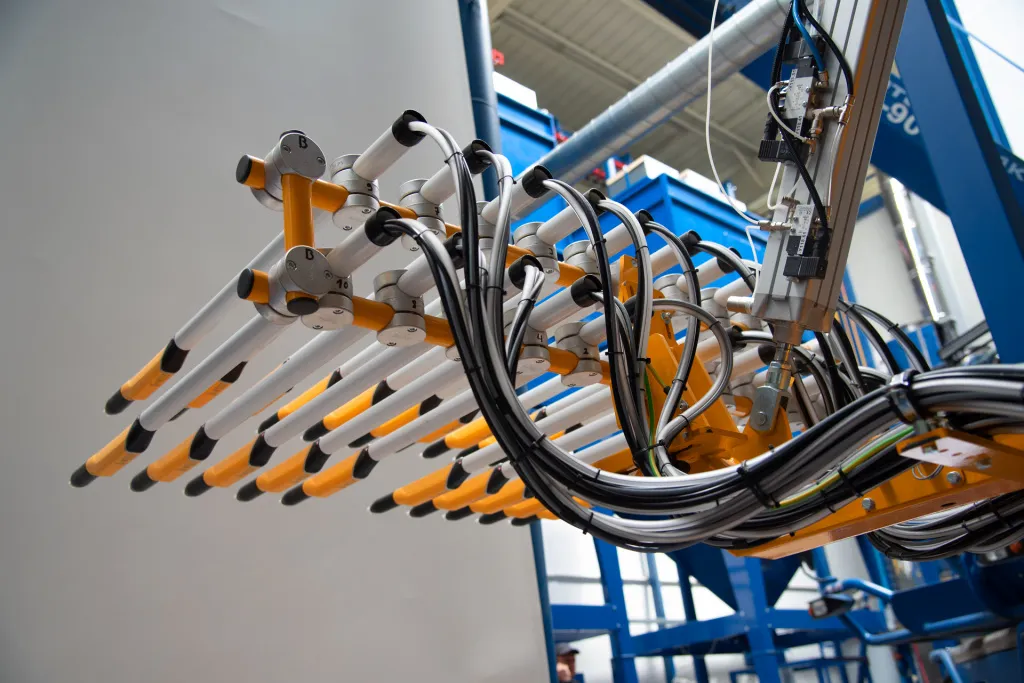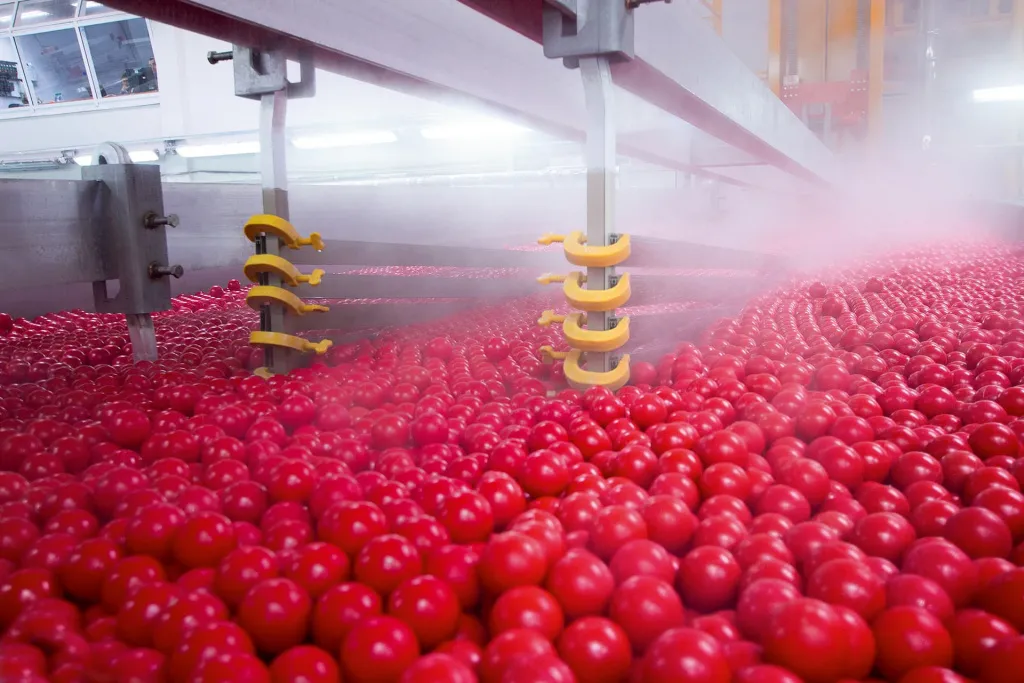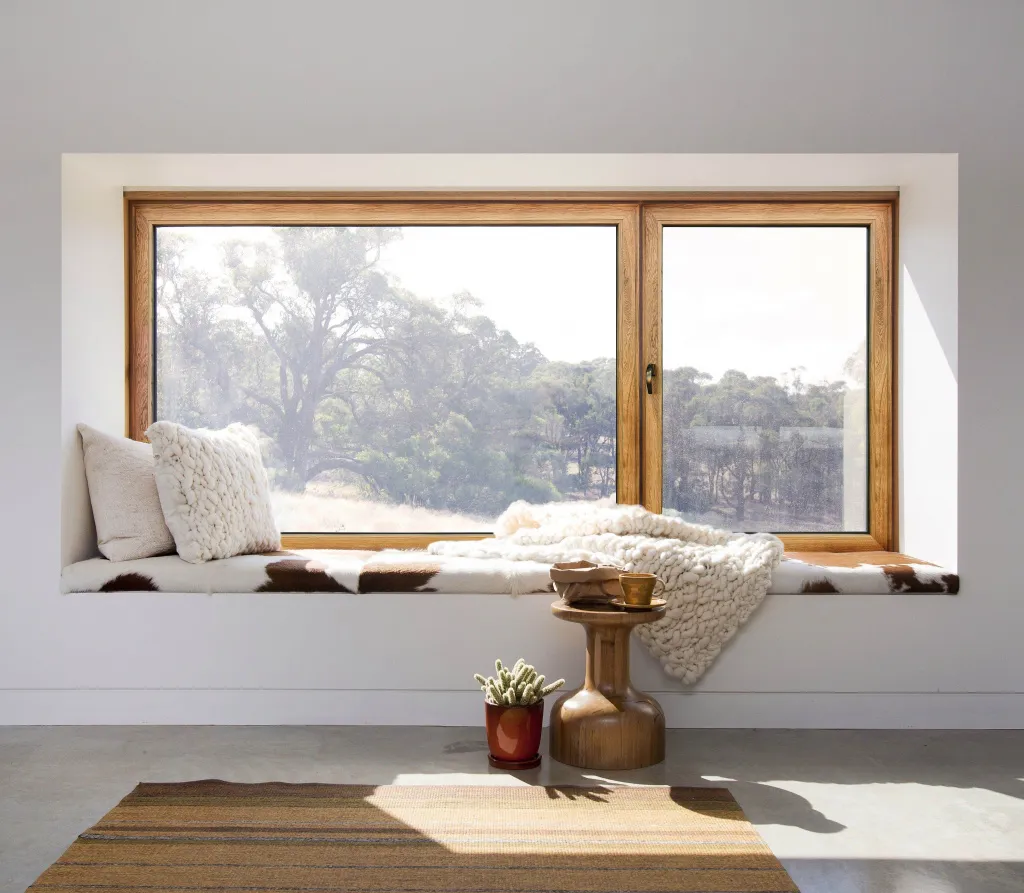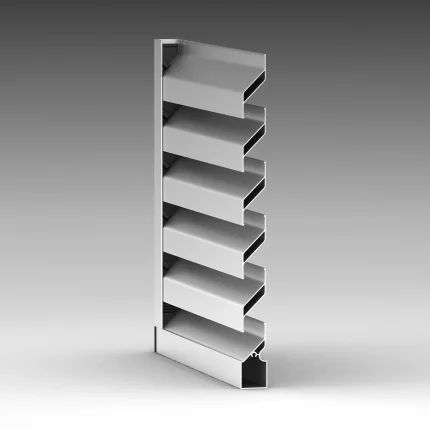ALT VR40 VENTILATION LOUVERS
The ventilation louvre is a rectangular frame made of vertical and horizontal profiles, butt jointed together, with brackets mounted consecutively at a certain spacing for fastening horizontal profiles (louvres). The louvres have a curved shape, which ensures effective ventilation and prevents moisture from getting into the premises. Corner joints have been sealed to ensure reliable protection against moisture in the system. This system is characterised by simplicity of assembly and the absence of single-piece plastic accessories. The unique design of the brackets allows quick assembly of ventilation grilles from 300 mm to 2500 mm high. The brackets are securely fastened into the vertical frame profile of the ventilation grille width-wise and rest one on top of the other height-wise. The system has an option to additionally fasten each bracket (besides the required base bracket) and each louvre with self-tapping screws.
To prevent possible deflection of the louvres, ventilation grilles of maximum width are equipped with a vertical bar, which is riveted to the louvres.
The system profiles are designed so that an additional metal mesh can be installed to prevent rodents / insects / sand etc. from penetrating the premises (this metal mesh is not supplied with the system product).
ALT VR40 ventilation louvres can be integrated into the curtain walls, windows and doors which have an option to install a rectangular infill with the mounting depth of 40 mm. Mounting is carried out in the same way as conventional 40 mm thick glass units, without additional fasteners. The structure is fastened with clamp bars or glass beads via rubber gaskets.
| Daylight area ratio |
45% |
|---|---|
| Louvre installation spacing |
50 mm |
| Overlapping of the louvres |
10 mm |
| Minimum dimensions of the structure |
300х300 mm |
| Maximum dimensions of the structure |
2500х2500 mm |

